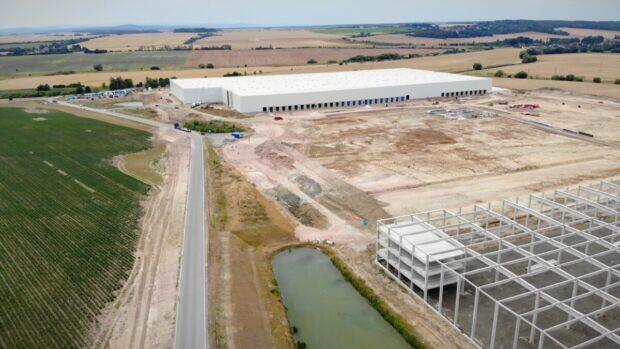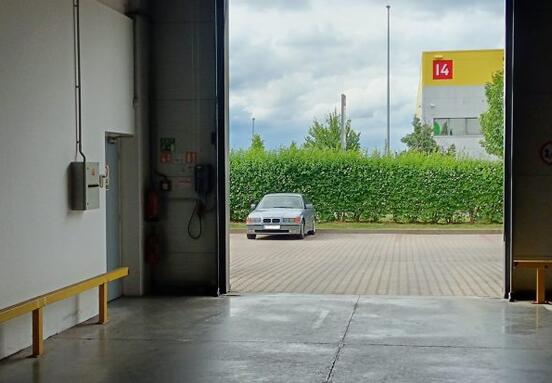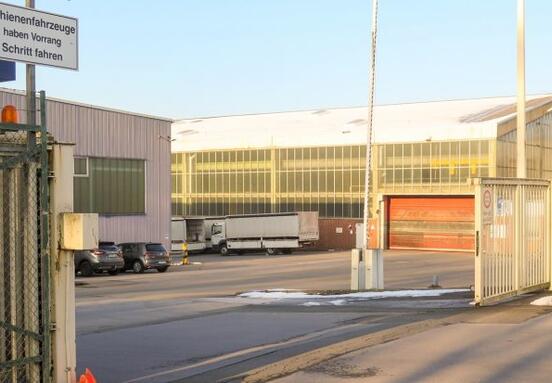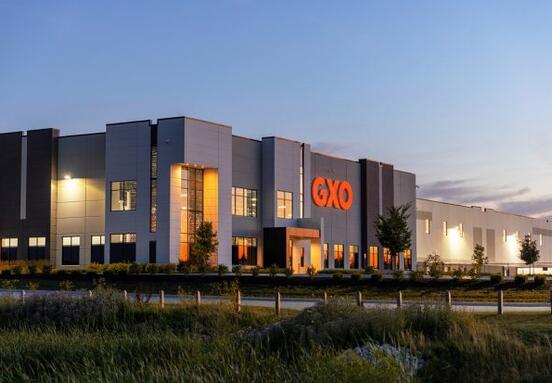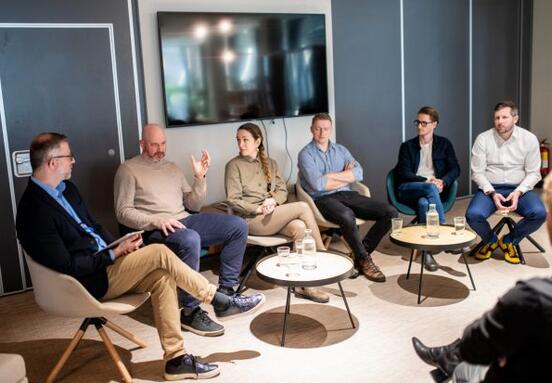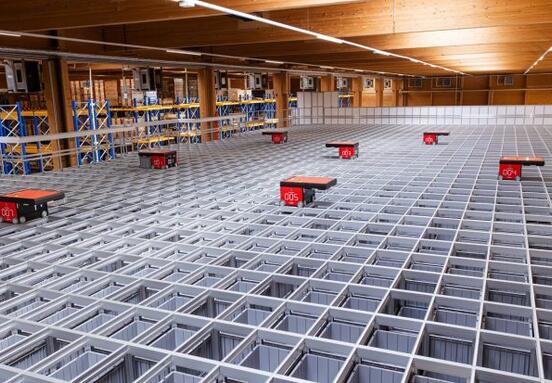The complex aims for BREEAM certification at the Excellent level and plans to install a photovoltaic power plant on the roofs of the halls. "Thanks to their huge area, we could produce up to 12 MWp of electricity at the peak. We would also like to bring a railway siding from a nearby corridor to the site so that we can offer future tenants high-quality and ecological transport," explains UDI Group strategy director Marcela Fialková.
In its first recently completed and open site near the D1 highway near Ostředek, the developer focused, among other things, on water management. The rainwater collected on the largest of the roofs is purified to drinking water quality in its own water treatment plant. It thus supplies three-quarters of the premises with drinking water from the rainwater, which makes it possible to save up to 8,700 m3 of drinking water per year. In the Přehýšov logistics center near D5, he wants to use rainwater as so-called gray water and re-distribute it to the halls, for example for flushing toilets. The sparing approach to water is also reflected in the solution around the area, where several retention tanks will be created and biocorridors are also envisaged on the originally regulated streams in the vicinity.
The location of the area is interesting, for example, for the logistics of e-shops, but also for brick-and-mortar retail, which uses the logistics facilities and will need them to an even greater extent in the future. "For years, stores were used to having a large warehouse and thus having goods on hand that are easily in stock for a month or two and are replenished when needed. But that is terribly expensive. That's why we've been experiencing a big change lately. We feel enormous pressure on external storage spaces and the ability to replenish goods exactly when the store needs them," says Tomáš Prouza, president of the Trade and Tourism Association of the Czech Republic. According to him, in recent times some customers have gotten used to ordering goods in the store and having them delivered directly to their homes. It therefore does not travel through the store, which not only saves costs, but also CO2 emissions.
Germany is easily accessible from the campus via the backbone highway. For that reason, this industrial park is also attractive for production. The developer therefore increased the load-bearing capacity of the floor in the first hall up to 7 tons per square meter and the height to 12 m. The hall is thus prepared for technologies and equipment with a higher weight, which could be placed in it by an interested manufacturer. The location can be interesting, for example, for companies that supply parts to German car companies.
"The construction of two of the
"We started the construction of two of the three halls on a so-called speculative basis, that is, without having signed a contract with a specific tenant. Companies are cautious in the current economic situation. However, there is a lot of interest, so we believe that we will rent the halls soon. We are currently negotiating with several interested parties. By building ahead, we are meeting the requirements of companies that want to move into the new hall as soon as possible after signing the contract," states Marcela Fialková.
"The timeliness of this project, the 12 m storage height and the above-standard parameters of the modern certified building, together with the flexibility of the UDI Group, have attracted the attention of many tenders for logistics services that we are now conducting at Knight Frank as part of the leasing department," notes Markéta Vrbasová, head of the leasing department commercial real estate at Knight Frank.
The first hall of the Přehyšov logistics center, which will offer 50,000 m2 of space, will be completed this year. Based on the request of a specific tenant, the company will then install office, social facilities and technology in it. Another of the halls currently has a skeleton and the group is ready to continue construction immediately, according to the requirements of a specific customer. From the signing of the contract, hall B3, which will offer 30,000 m2 of space, can be completed within eight to ten months. The construction of the third hall B2, which will offer the same 50,000 m2 of space as the first hall, is also in the preparation stage. The developer will start construction according to the development of market demand. Syner is the general contractor of the construction.
