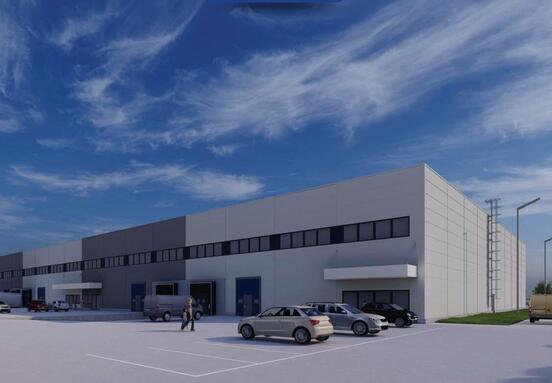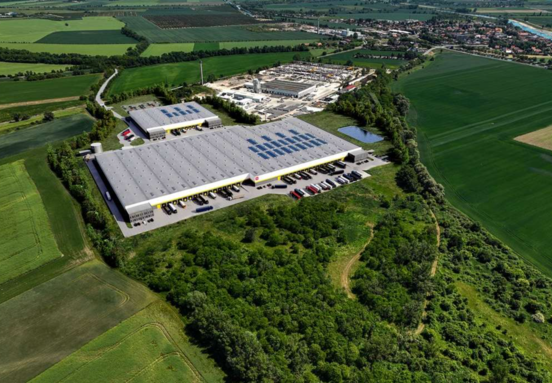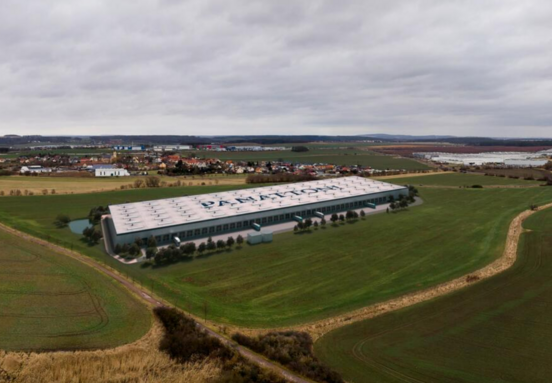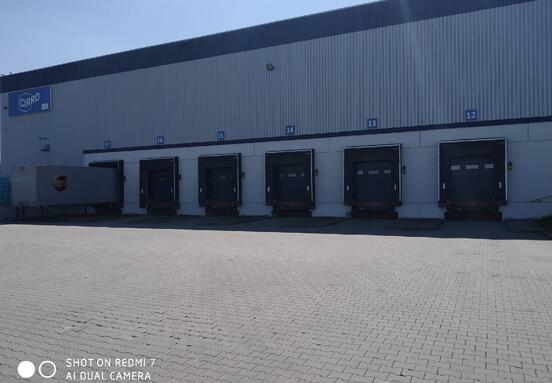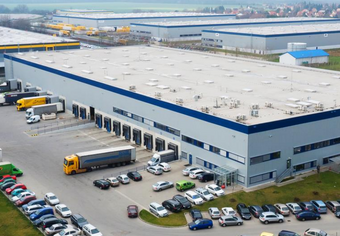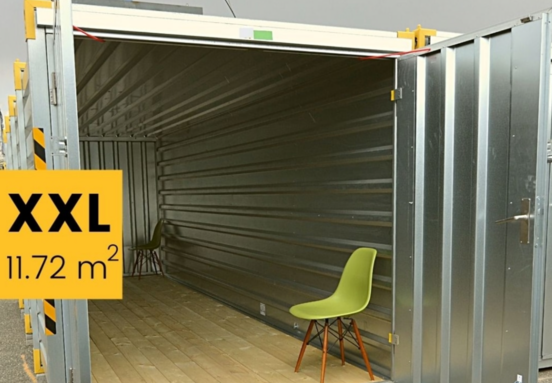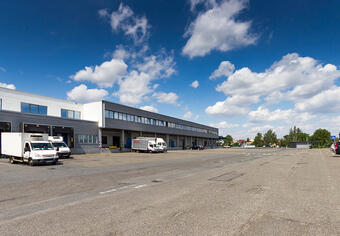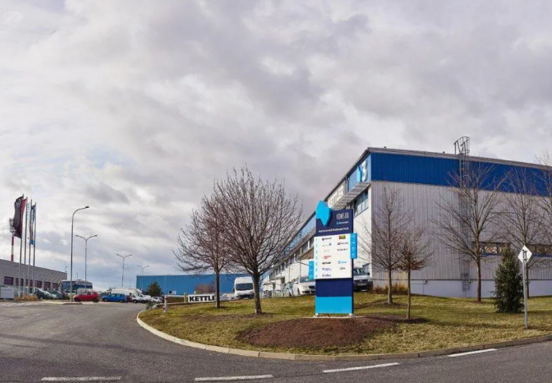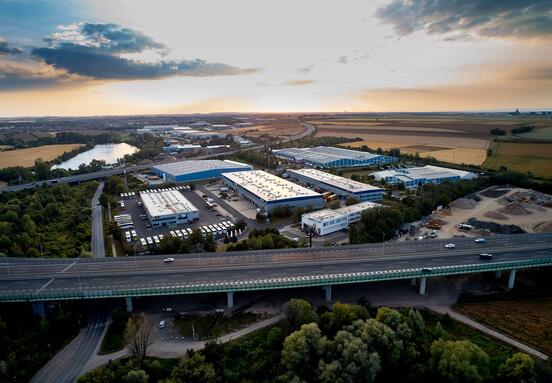Recommended for Warehouse Buildings
Warehouses for Rent in Prague 6 | Industrial & Logistics Space Near Václav Havel Airport
Discover a wide range of warehouses for rent in Prague 6 with excellent transport links, modern facilities, and flexible lease terms. Ideal for logistics, distribution, and industrial operations near Prague city center and Václav Havel Airport.
Warehouses for Rent in Prague 6 – Market Overview
Quick Overview of the Prague 6 Warehouse Market
Prague 6, located in the northwest part of Prague, is an emerging industrial and logistics hub offering strategic warehouse spaces for rent. While traditionally a residential and office area, recent developments have seen increased interest in warehouse and light industrial space, particularly benefiting from excellent transport connectivity and proximity to the city center.
Total Stock (Approx. sqm)
The total warehouse stock in Prague 6 is estimated at around 50,000 to 70,000 sqm, with ongoing developments aiming to expand this capacity further.
Range of Unit Sizes
Warehouse units in Prague 6 range broadly from small city-logistics spaces of 300 sqm to larger distribution centers up to 15,000 sqm, catering to a variety of tenants including e-commerce, manufacturing, and logistics providers.
Key Transport Infrastructure
-
Motorways and Roads: Prague 6 enjoys direct access to the D7 motorway connecting to northwest Bohemia and the Prague ring road (D0), facilitating efficient regional and national distribution.
-
Airport: Václav Havel Airport Prague, located within Prague 6, provides critical air freight and logistics opportunities.
-
Rail: Prague 6 benefits from nearby freight rail connections supporting intermodal transport options.
-
Other: While no significant waterways are present, multimodal logistics are supported via road and air.
Why Prague 6 is Attractive for Logistics and Industrial Operations
-
Proximity to Prague’s city center (CBD within 15-20 minutes by road) supports efficient last-mile delivery operations.
-
Access to international airport boosts air freight capabilities.
-
Good motorway links allow easy connection to Central Europe’s main transport corridors.
-
Emerging modern warehouse projects offer flexibility and technical standards attractive to both local and international tenants.
Main Warehouse Zones and Logistics Hubs in Prague 6
1. Ruzyně District (Near Václav Havel Airport)
-
Typical Unit Sizes: 500–12,000 sqm
-
Accessibility: 10 km from Prague CBD (approx. 15-20 minutes by car), immediate proximity to airport and D7 motorway junction
-
Technical Specs: Clear height 10–12 m, dock levellers standard, some cross-docking capabilities, floor load 5 t/sqm
-
Unique Features: Proximity to airport enables bonded warehouse options; some buildings equipped with solar PV systems and EV charging stations
-
Tenant Requirements & Trends: High demand for airport logistics, e-commerce fulfillment, and express delivery centers
-
Last-Mile Delivery Dynamics: Strong due to proximity to city center and airport, supporting rapid delivery schedules
-
ESG/Green Building Standards: Emerging adoption of BREEAM certification in newer projects, solar panels, LED lighting, EV infrastructure
-
Lease Flexibility: Typically 1–3 years for smaller logistics units; 3–5 years for larger DCs
-
Technical Trends: Increasing implementation of Warehouse Management Systems (WMS), IoT-enabled monitoring and automation
2. Liboc and Suchdol Areas
-
Typical Unit Sizes: 300–8,000 sqm
-
Accessibility: 10–15 minutes to CBD; good road links to D0 ring road and D7 motorway
-
Technical Specs: Clear height 8–10 m, dock levellers, floor load 4–5 t/sqm, basic cross-docking
-
Unique Features: Quiet industrial zones with some flexibility for light manufacturing or storage
-
Tenant Requirements & Trends: Demand from smaller logistics operators and light industry; growing interest in green-certified buildings
-
Last-Mile Delivery Dynamics: Suited for regional distribution and urban delivery services
-
ESG Standards: Increasing installation of solar PV, waste management programs
-
Lease Flexibility: 1–3 years generally preferred
Tips for Successful Warehouse Leasing in Prague 6
-
Loading Capacity & Truck Access: Ensure warehouses offer sufficient truck maneuvering space and access for articulated vehicles, especially near the airport zone.
-
Floor Load-Bearing Requirements: Confirm minimum floor load-bearing capacity (typically 5 t/sqm for heavy logistics).
-
Utilities & Power Upgrades: Verify power supply capacity, particularly for automation or refrigerated storage needs.
-
Traffic Restrictions / Access Regulations: Check for local regulations affecting heavy vehicle access, especially within residential-adjacent areas.
-
ESG Reports & OPEX Considerations: Factor in operating costs including energy efficiency measures and potential ESG compliance incentives.
Frequently Asked Questions (FAQs)
Q: What is the smallest unit I can lease in Prague 6?
A: Units start from around 300 sqm, suitable for small logistics or light industrial use.
Q: What is the typical lease term?
A: Lease terms generally range from 1–3 years for smaller, city-logistics units and 3–5 years for larger distribution centers.
Q: What clear height can I expect?
A: Typical clear heights range from 8 to 12 meters, depending on the warehouse specification.
Q: What extra costs should I budget for?
A: Additional costs may include utilities, maintenance fees, security, and local taxes; ESG-compliant buildings may have varied operating expenses.
