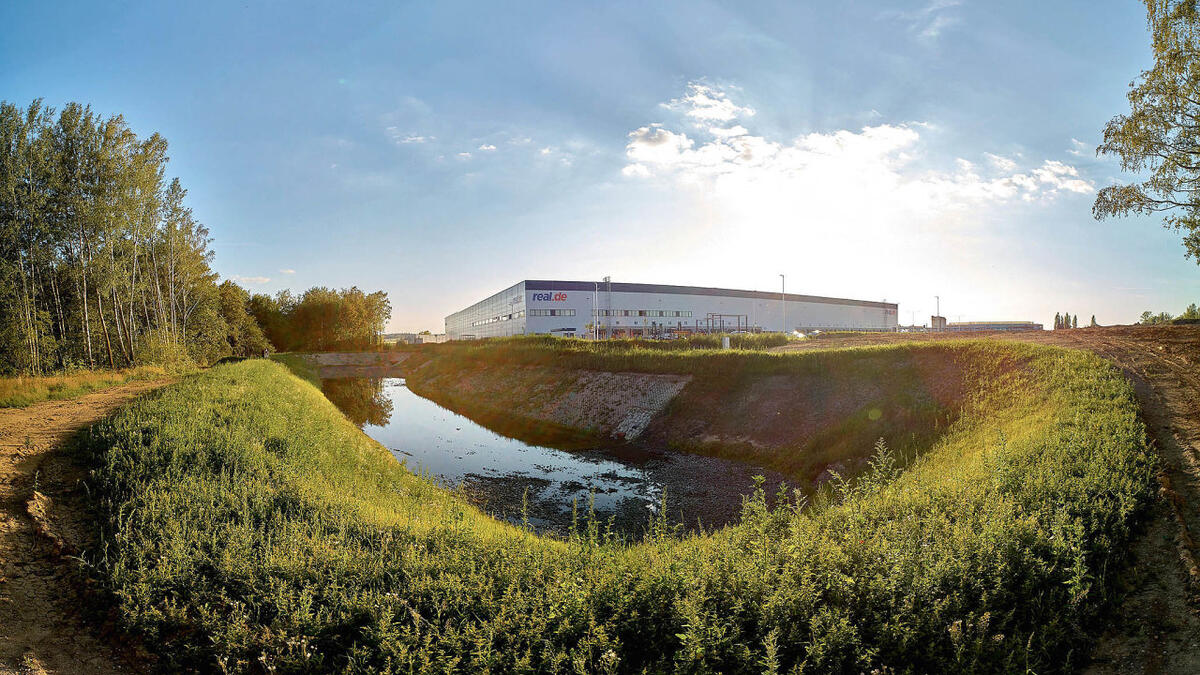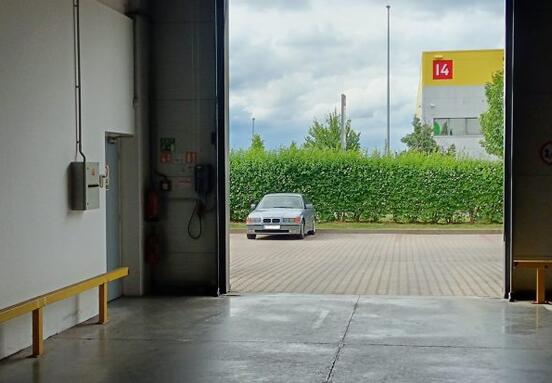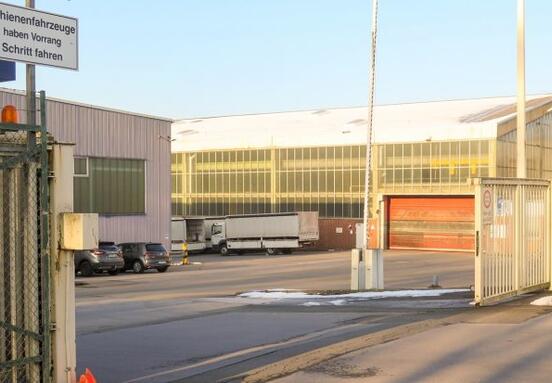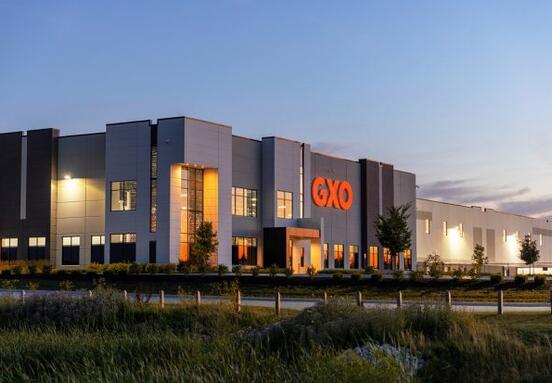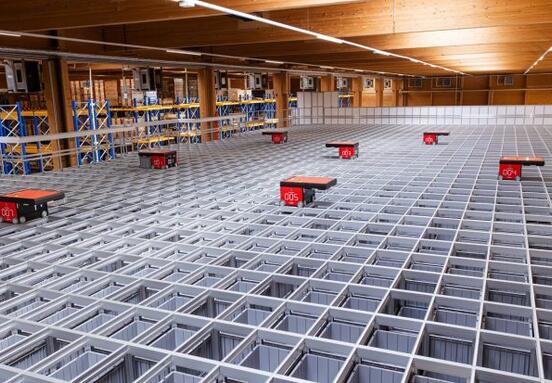The carbon footprint of real estate can be divided into "built-in", ie created during the construction of the building, and "operational", created during its operation. In the case of warehouses, there are a number of possible ways to reduce both types of carbon footprint.
"Roughly half of the carbon in the entire life cycle of a building is so-called built-in, so it is related to its construction, materials used and their suppliers, the other half to carbon production due to building operation," explains Lukáš Ingr, chief project engineer at Demaco. The bulk of the built-in carbon footprint is concrete and steel. Steel structures have a carbon footprint larger than concrete and at the same time reinforced concrete has a longer service life, which is related to the extension of the building's life cycle. In operation, carbon production can be reduced, for example, by using LED lighting, using photovoltaics or installing ventilation with recuperation or smart technologies related to measuring and regulating the environment in the building. In any case, according to Lukáš Ingr, any industrial building and operation in it has certain specific requirements that must be considered and in order to optimize the carbon footprint choose the right combination of these factors.
Use of recycled materials
The carbon footprint of a building can be reduced by using alternative materials, although the real possibilities are still limited. "For example, attempts are being made to use recycled concrete, but unfortunately wider use in prefabricated structures is still unrealistic," notes Jan Andrejco, technical director of CZ&SK at Panattoni. More recycled concrete can be used as part of the foundations of the building, which is one of the procedures that can be used, for example, in the revitalization of brownfields.
Although the carbon footprint cannot be reduced retrospectively, it can be compensated for, for example by planting greenery, as Tomáš Kubín, head of construction at CEE at P3, points out. Logistics parks often have a green strategy, which consists in planting the area around the area with trees that correspond to the local vegetation and require minimal maintenance. "Appropriately chosen greenery can also have an increased ability to retain water and possibly other positive effects for the environment," adds Tomáš Kubín. It is also advisable to build warehouses in well-accessible locations in terms of transport - so that the path that the goods take before they reach customers is as short as possible.
The building as a functional organism
What is or should be the "ideal" industrial building or warehouse in terms of minimizing the carbon footprint? "In addition to the reconstruction of existing older industrial buildings, the building is built on a brownfield, which uses as many materials from demolition and materials with low built-in carbon footprint, such as wood or materials with a high proportion of recycling," outlines Jiří Stránský, head of sustainability in CBRE. The energy intensity of such a building should be as low as possible thanks to the high-quality thermal-technical parameters of the building envelope and the efficient technologies necessary for its operation. Operating energy is then obtained on site from renewable sources using photovoltaics or heat pumps.
"Ideally, such a construction should be a functional organism, where we will be able to monitor and evaluate the operation of the building through modern technologies and then adapt it to the users and operations themselves. If this is achieved, the industrial building will not only be more environmentally friendly, but also more energy efficient, ”describes Jan Andrejco. When building bespoke halls (BTS), developers usually take this into account during the design process, when they propose the connection of technologies, including heat pumps, photovoltaic panels or integrated heating, cooling and ventilation systems. "On the contrary, the obstacle in terms of reducing the carbon footprint is currently, paradoxically, the legislative framework. Legal regulations stipulate the need for massive insulation, which contains a large amount of bound CO2, "notes Jan Andrejco.
The world, although mainly on a theoretical level, is already experimenting with carbon-neutral buildings. Ideally, such a hall should additionally produce oxygen, which can be achieved, for example, with a green roof or vertical greenery on the facade. "With regard to traffic, such humans should not work in such a hall, but robots in order to reduce the energy consumption associated with heating and lighting. However, even these must be charged, so chargers using energy from renewable sources, such as solar panels or windmills, would have to be installed, for example, ”calculates Tomáš Kubín. The use of recycled and recyclable materials or the sustainable management of water, both rainwater and drinking water, is also an important factor.
