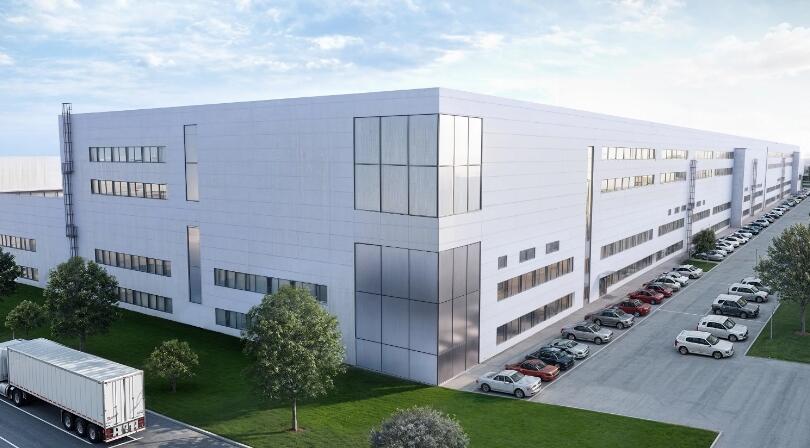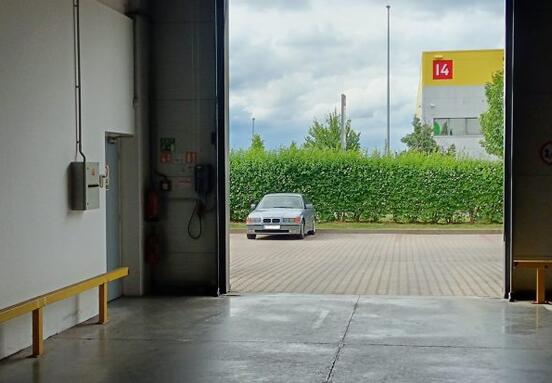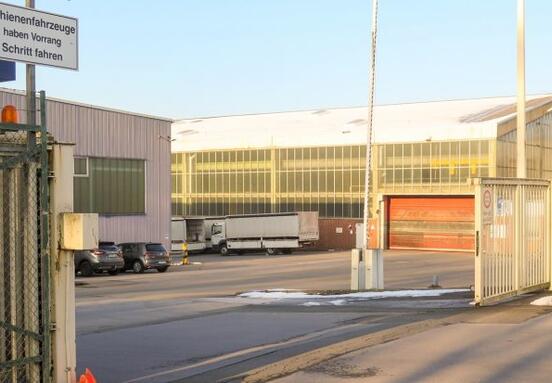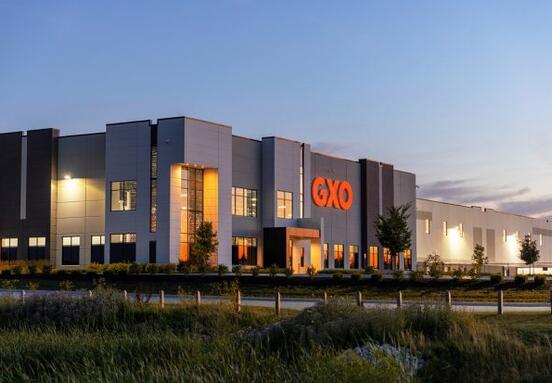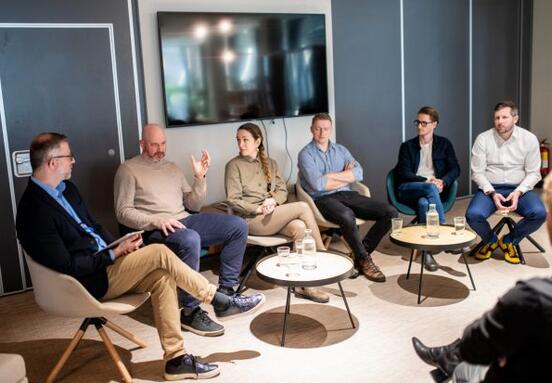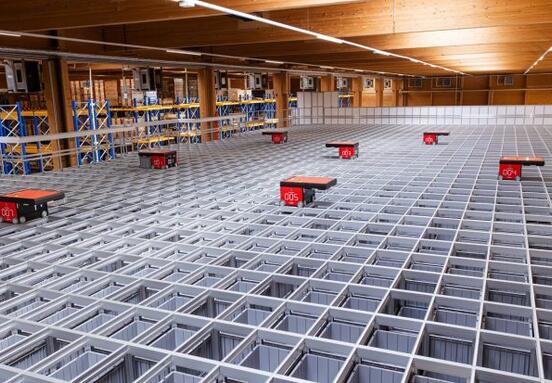Revolutionizing Urban Industrial Space
CTP is pioneering a new model for industrial and logistics development in the Czech Republic with its first multi-storey building. Located at CTPark Brno Líšeň on the historic former Zetor complex site, this project represents a significant step forward in urban brownfield revitalisation and efficient space utilisation. Inspired by successful implementations in the Netherlands, the ‘double-decker’ design addresses the challenges of limited space within city limits by effectively doubling the potential built-up area.
Designed for Flexibility and Efficiency
The two-storey facility is specifically engineered for modern businesses, offering nearly 50,000 sqm of highly flexible space suitable for production, logistics, and services. A key feature is the provision of two separate entrances for freight traffic, one for each floor. This allows independent operation of each level, significantly broadening usage options and enabling flexible division of space to meet diverse operational needs. The building is structurally designed to accommodate high floor loads, is partially integrated into the natural slope of the terrain, and is prepared for demanding production technologies and advanced automation systems.
Sustainable and Integrated Development
Sustainability is at the core of the Brno double-decker project. It incorporates several eco-friendly solutions, including the utilisation of waste heat from the local SAKO Brno incinerator, extensive green infrastructure, and planned charging stations for electric vehicles. Emphasis is also placed on the circular economy, with a significant portion of demolition waste from the original Zetor buildings being reused in the construction process, specifically recycled concrete for road structures and industrial floors. Preliminary earthworks are already underway, with the project on track for completion by the end of 2025. Demand is high, with over 40 percent of the space already pre-leased.
Revitalising a Historic Site
The project extends beyond just the multi-storey building. CTP is undertaking a comprehensive revitalisation of the broader former Zetor complex. This includes replacing the former forge with a new building tailored to a specific client's operational needs and finding temporary uses for existing structures. Notably, a former building was converted in June 2023 into a vibrant community hub, providing space for cultural and creative activities like music rehearsal rooms, art studios, workshops, and small businesses. This innovative approach demonstrates how brownfields can actively contribute to city life before their final transformation, supporting the development of Brno’s cultural and community scene.
Connectivity and Community Benefits
As part of the development, the site will be better integrated with the surrounding urban fabric. Plans include creating a new pedestrian and bicycle corridor connecting the park to the Stránská skála public transport stop, removing a long-standing barrier. A car park with over 300 spaces will also be built, providing essential parking for employees and visitors while helping to alleviate local traffic congestion. Currently, CTPark Brno Líšeň hosts 22 companies employing over 1,300 people, a number expected to grow with the site's continued development.
This development in Brno Líšeň respects the site's industrial heritage, tied historically to the Zetor brand since 1946. CTP is building on this tradition to create a fully functional, modern space with a future perspective, combining quality architecture, technological readiness, and sensitive urban integration. The project is seen by local authorities as beneficial for Brno, increasing the city's attractiveness for investors and creating new job opportunities.
Source: europaproperty.com
